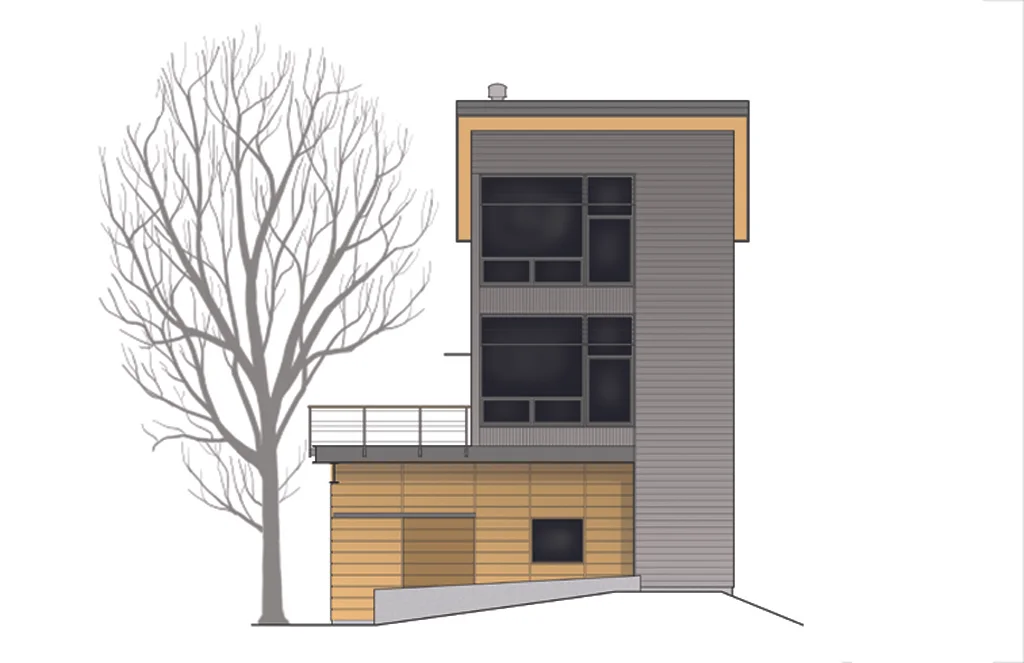The McLean Road residence was designed for a small urban lot in a flood plain. The site was framed by mature trees and had never been developed. Room for a large garden and a metalworking studio at grade combined with the need to elevate the home above potential flood waters generated a very vertical building with a small footprint. The structure was designed largely around salvaged material. A robust structural steel frame at grade supports two stories of conventional wood framing. Large south-facing glazing floods this project with light and passive solar gain. A hydronic radiant heating system is integrated into the structural concrete pan deck. The canopies of the adjacent trees proved a privacy screen and a sense of enclosure for the elevated living areas.
1003 McLean Rd
Mt Vernon, WA, 98273
360.421.0638
Your Custom Text Here







